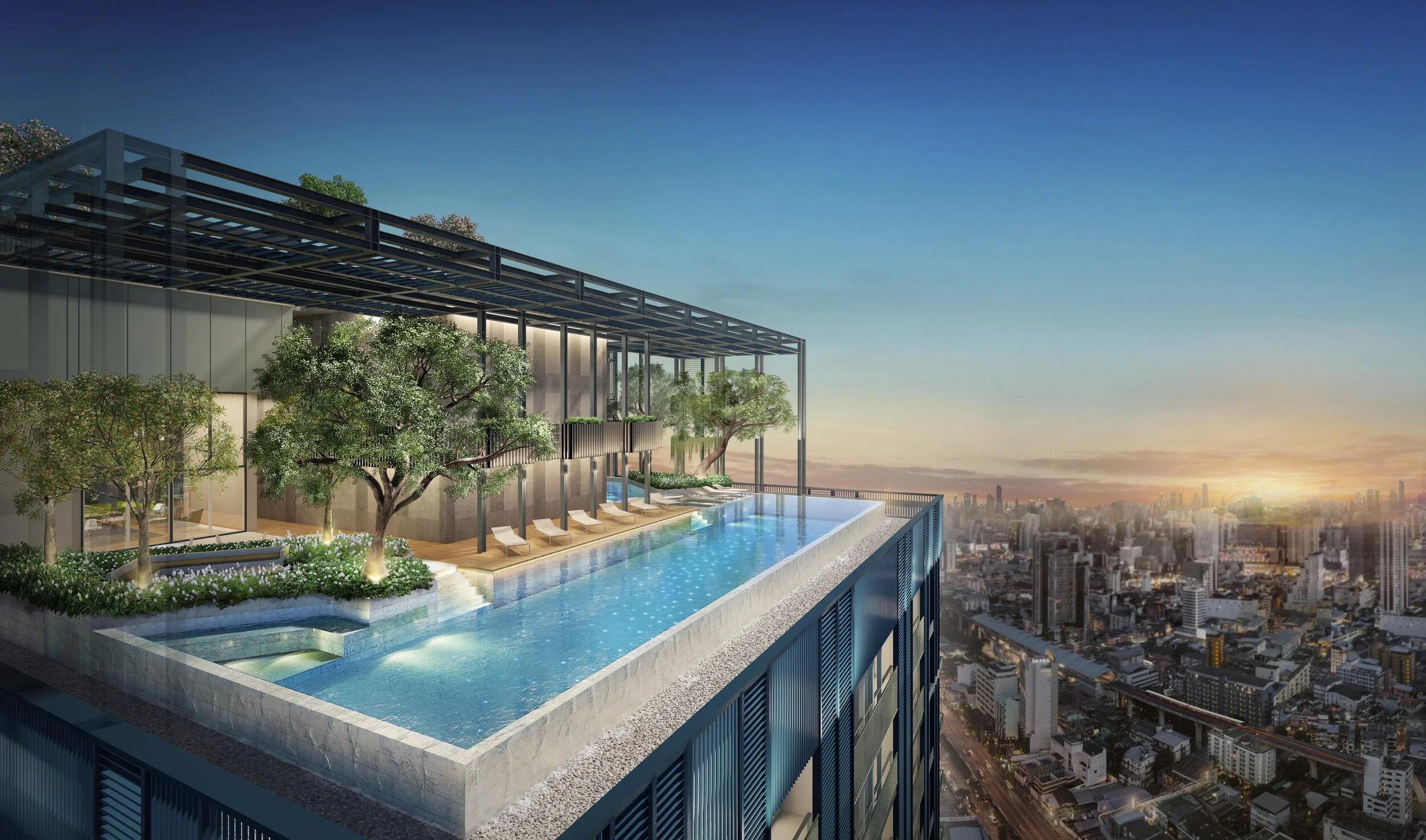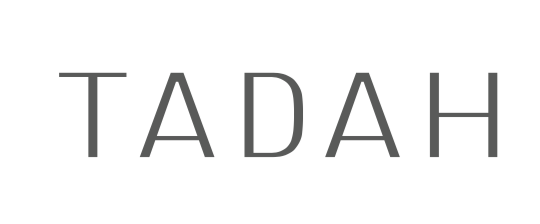






XT Phayathai
Program : Residential highrise
Area : 119,621 Sq.m.
Client : Sansiri Public Company Limited
Completion :
Story : PHAYATHAI Road presents a condition where 8 lanes-road separates the two sides of the street.The overall environment is dominated by concrete roads, buildings, and little landscape. Our design intent is to naturally introduce the integrated space, creating more green within the project as well as reacting the vibrant lifestyles of the inhabitants. The design plays with the contrast inspired by natural elements vs. man-made urban landscape of the city. The building mass is separated to create four vertical tower, reducing the appearance of a large massive elevation of the original design. Both design language are enhanced by their juxtaposition.The integrated landscape spaces are hi-lighted and visible from the exterior. To naturally soothe the overall perspective, green spaces are integrated into the project as a gentle part of the design, similar to grass and trees growing on rock formations; they play their own role softly and successively.

