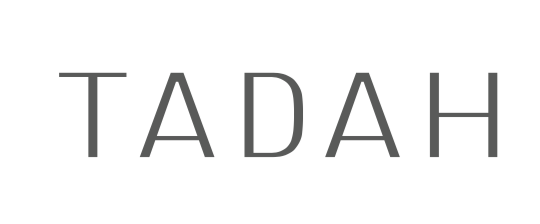















LADPRAO 18 TOWNHOME
Program : Residential Lowrise
Area : 5,100 Sq.m.
Client :
Completion : 2019
Story : This 10-unit upscale townhouse development is restricted within a small site where 5 units are place on each side fronting directly each other. Privacy, heat gain and aesthetic has become central to our design interest.
To address this area, we observe the way the building skin could be exploited for multiple uses. Operable timber panels are introduced where bedrooms are, allowing residents to locally adjust them to suit their needs. Right by the side, series of overlaying frosted glass are placed in front of bathrooms, allowing sunlight and natural ventilation into interior space. The architectural language is simply sleek. Contrasting between warm and polished materials are composed on the facade, giving different feel and touch within.

